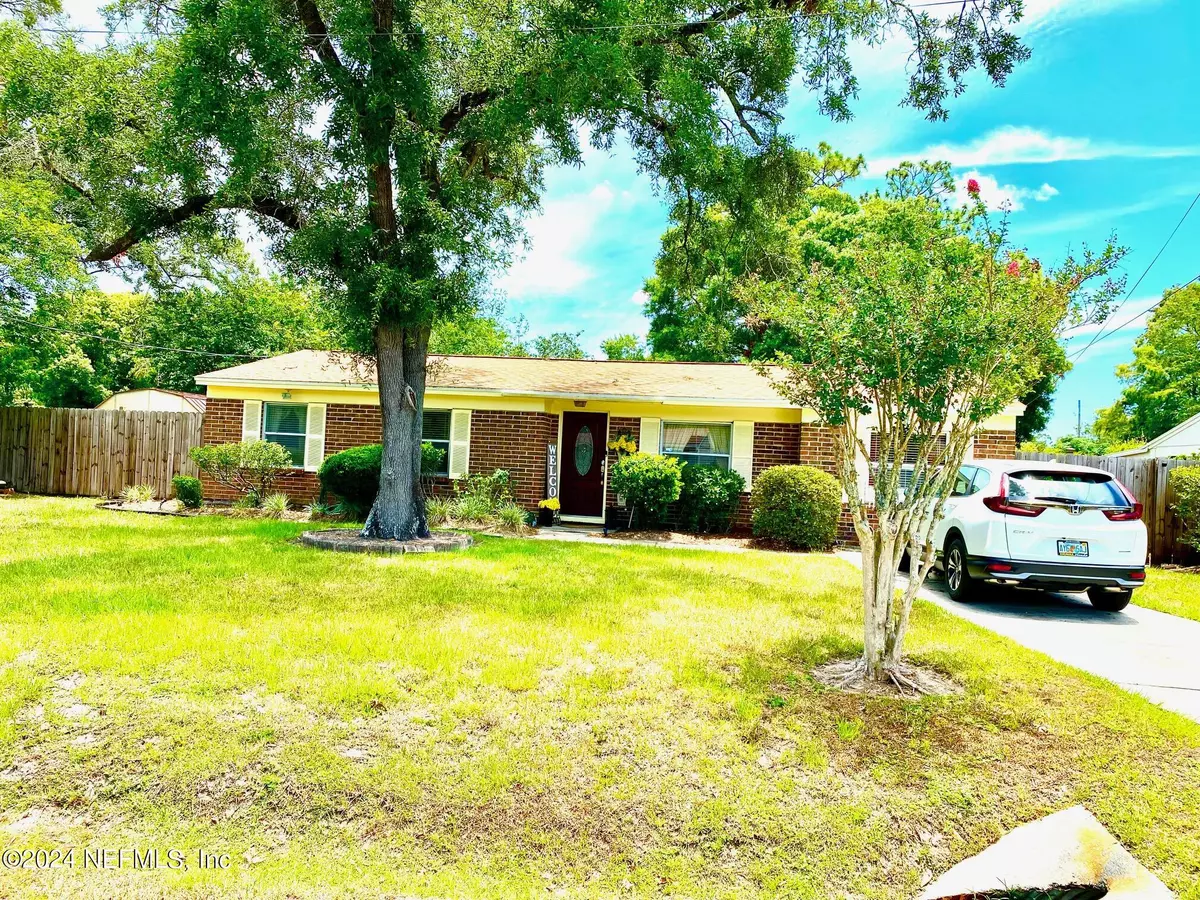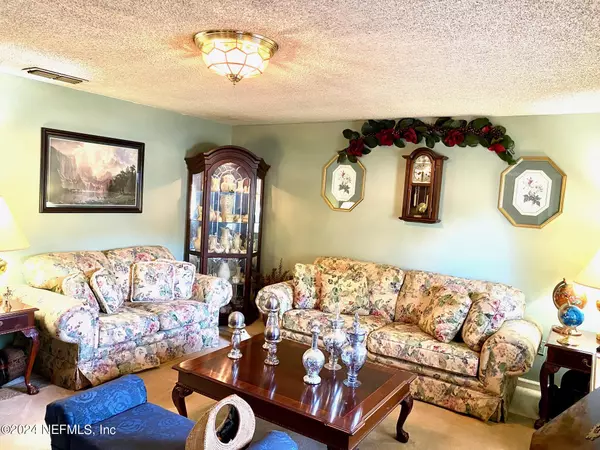$141,000
$239,000
41.0%For more information regarding the value of a property, please contact us for a free consultation.
7561 PHEASANT RUN DR Jacksonville, FL 32244
3 Beds
1 Bath
1,244 SqFt
Key Details
Sold Price $141,000
Property Type Single Family Home
Sub Type Single Family Residence
Listing Status Sold
Purchase Type For Sale
Square Footage 1,244 sqft
Price per Sqft $113
Subdivision Pheasant Run
MLS Listing ID 2033468
Sold Date 07/31/24
Style Traditional
Bedrooms 3
Full Baths 1
HOA Y/N No
Originating Board realMLS (Northeast Florida Multiple Listing Service)
Year Built 1984
Annual Tax Amount $648
Lot Size 0.280 Acres
Acres 0.28
Property Description
This charming home, though in need of some TLC, boasts a recently updated roof from 2022 and an A/C unit installed in 2021. Featuring three bedrooms and one bathroom, the primary master bedroom offers ample closet storage, perfect for keeping your space organized. The additional rooms provide extra living space, while the fenced-in backyard with a lanai-covered sitting area is ideal for outdoor enjoyment and privacy. With all these wonderful features, this home is perfect for anyone looking to enjoy both indoor and outdoor living. Don't miss the opportunity to make this your new home. Schedule a visit today!
Location
State FL
County Duval
Community Pheasant Run
Area 067-Collins Rd/Argyle/Oakleaf Plantation (Duval)
Direction From the Collins exit on 295, head west 2 miles. Pheasant Run will be on your right. Home will be down the street on your right
Interior
Interior Features Ceiling Fan(s), Entrance Foyer, Primary Bathroom - Tub with Shower
Heating Central
Cooling Central Air
Flooring Carpet, Tile, Vinyl
Laundry In Unit
Exterior
Garage On Street
Fence Wood
Pool None
Utilities Available Cable Available, Cable Connected, Electricity Available, Electricity Connected, Sewer Available, Sewer Connected, Water Available, Water Connected
Waterfront No
View Pond
Roof Type Shingle
Porch Screened
Garage Yes
Private Pool No
Building
Sewer Septic Tank
Water Public
Architectural Style Traditional
Structure Type Wood Siding
New Construction No
Schools
Elementary Schools Enterprise
Middle Schools Charger Academy
High Schools Westside High School
Others
Senior Community No
Tax ID 0161731009
Security Features Smoke Detector(s)
Acceptable Financing Cash, Conventional
Listing Terms Cash, Conventional
Read Less
Want to know what your home might be worth? Contact us for a FREE valuation!

Our team is ready to help you sell your home for the highest possible price ASAP
Bought with EXP REALTY LLC






