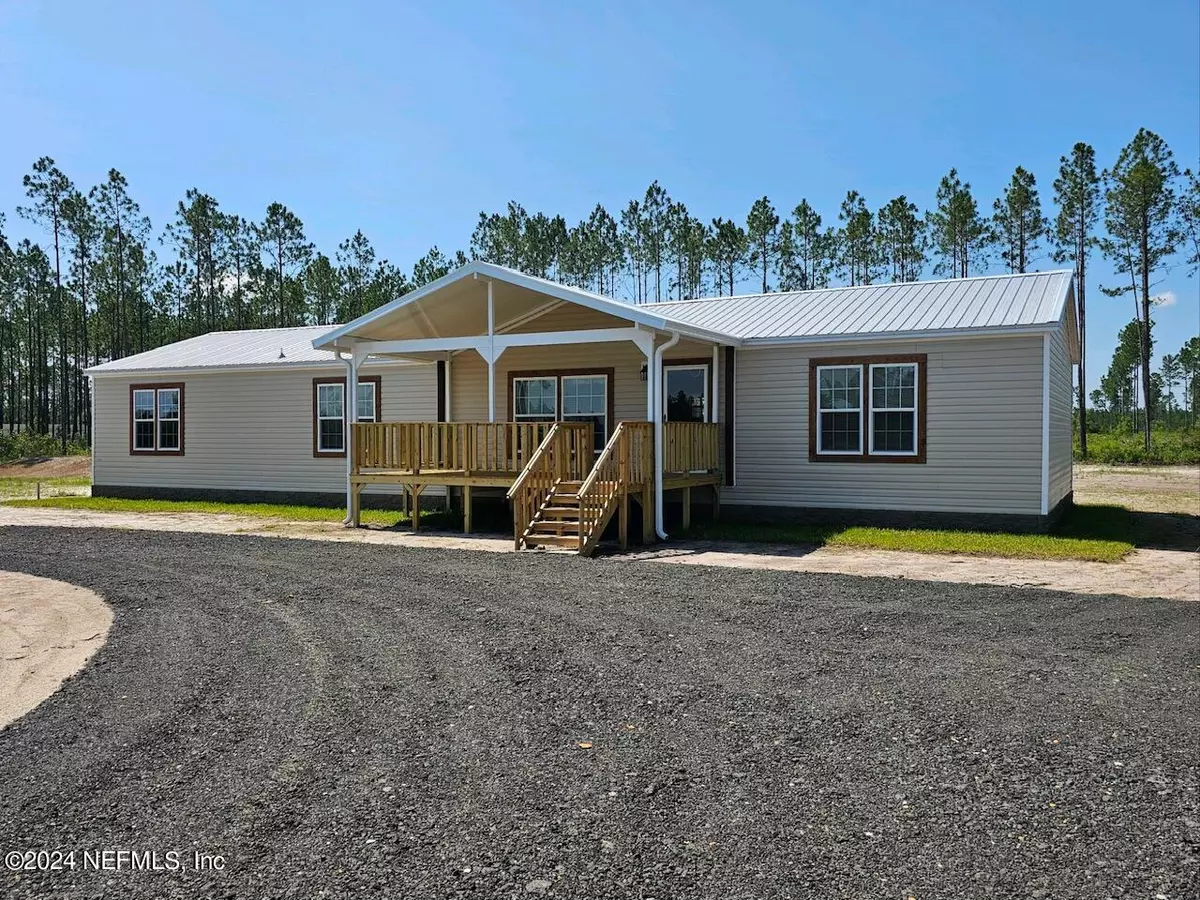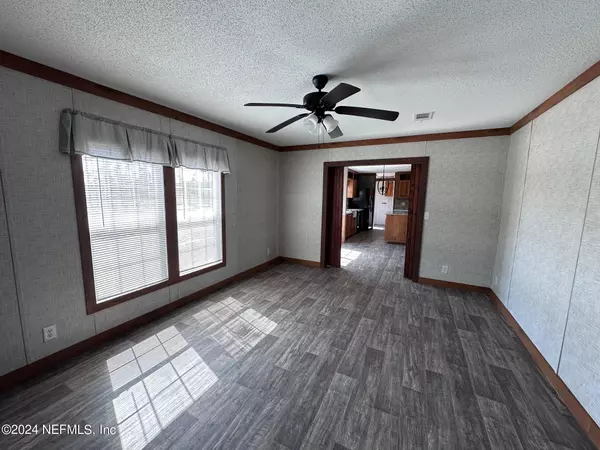$330,000
$359,900
8.3%For more information regarding the value of a property, please contact us for a free consultation.
8682 NOAH DAVIS RD Glen St. Mary, FL 32040
4 Beds
3 Baths
2,100 SqFt
Key Details
Sold Price $330,000
Property Type Manufactured Home
Sub Type Manufactured Home
Listing Status Sold
Purchase Type For Sale
Square Footage 2,100 sqft
Price per Sqft $157
Subdivision Glen St Mary
MLS Listing ID 2014678
Sold Date 08/06/24
Style Other
Bedrooms 4
Full Baths 2
Half Baths 1
HOA Y/N No
Originating Board realMLS (Northeast Florida Multiple Listing Service)
Year Built 2021
Annual Tax Amount $303
Lot Size 5.000 Acres
Acres 5.0
Property Description
Seller has just finished new updates to this NEW 4 bedroom 3 bath home on 5 acres!
Corner Lot and Very PRIVATE. 2 Acres have been cleared and remaining 3 acres go to the end of Noah Davis Rd. Metal Roof, New Millings Road Built on Noah Davis to access property with a new circular driveway. New Well and Septic. Perfect for your family! Beautiful Country Living at its Best but close enough to the big city when desired.
Realtor is related to seller
Home includes: Low-e thermal windows, house wrap, 4/12 roof pitch, new appliances, ceramic tile shower, real wood cabinet doors, sliding glass door in dining room, 4'' crown molding. Barn doors into Den, Electric Fireplace, upgraded skirting, Wide Steps, Granite Island, Farm Sink with picture window and now includes new Front and Back Porches. All this and price has dropped to $359.900.00!
Location
State FL
County Baker
Community Glen St Mary
Area 502-Baker County-Nw
Direction From exit 324 turn onto US 90 E, go 5.8 miles and turn left onto E Gilford Davis Rd for 150 feet. Turn right onto Noah Davis RD. Home is on the Right.
Interior
Interior Features Jack and Jill Bath, Kitchen Island, Primary Bathroom -Tub with Separate Shower
Heating Central
Cooling Central Air
Flooring Carpet, Laminate
Fireplaces Number 1
Fireplaces Type Electric
Furnishings Unfurnished
Fireplace Yes
Laundry Electric Dryer Hookup
Exterior
Parking Features Circular Driveway
Pool None
Utilities Available Cable Available, Electricity Connected
Roof Type Metal
Garage No
Private Pool No
Building
Faces Northeast
Sewer Septic Tank
Water Well
Architectural Style Other
Structure Type Vinyl Siding
New Construction No
Schools
Elementary Schools Westside
Middle Schools Baker County
High Schools Baker County
Others
Senior Community No
Tax ID 083S21000000000027
Acceptable Financing Cash, Conventional, FHA, USDA Loan, VA Loan
Listing Terms Cash, Conventional, FHA, USDA Loan, VA Loan
Read Less
Want to know what your home might be worth? Contact us for a FREE valuation!

Our team is ready to help you sell your home for the highest possible price ASAP
Bought with HAMILTON HOUSE REAL ESTATE GROUP, LLC






