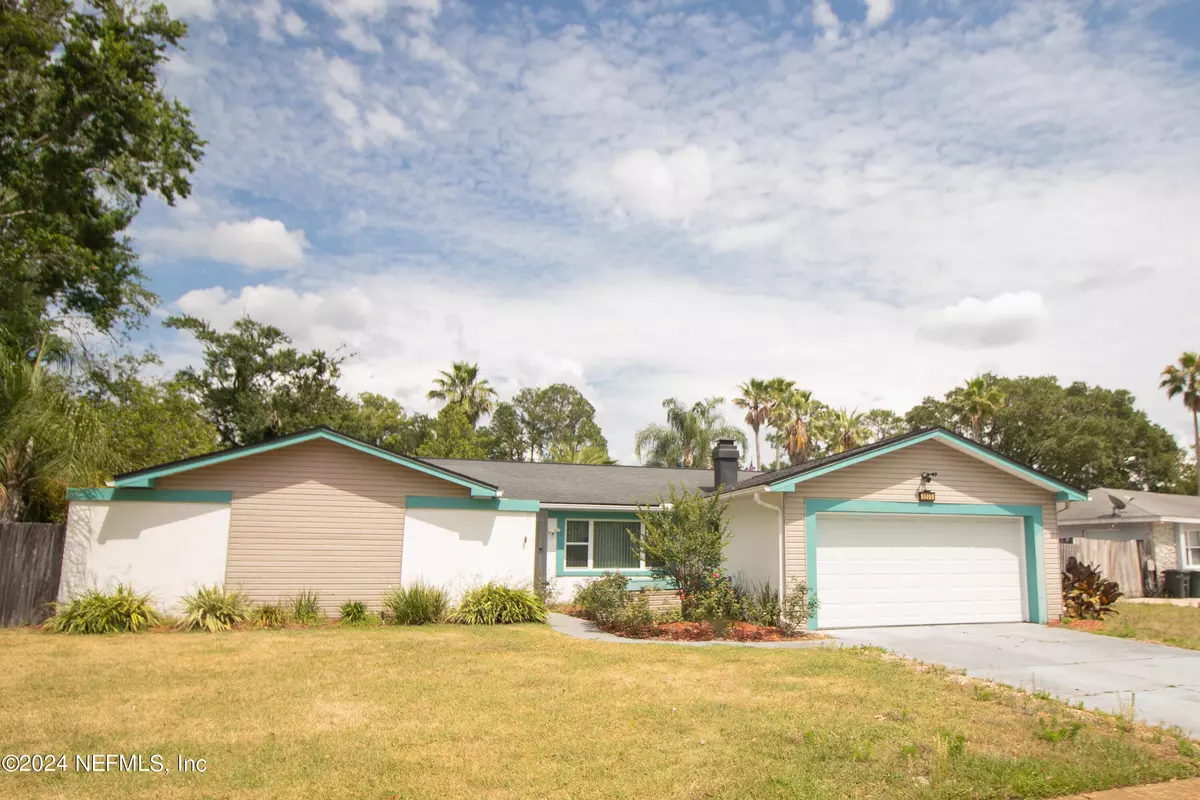$295,000
$295,000
For more information regarding the value of a property, please contact us for a free consultation.
6035 CAPRICE DR Jacksonville, FL 32244
3 Beds
2 Baths
1,609 SqFt
Key Details
Sold Price $295,000
Property Type Single Family Home
Sub Type Single Family Residence
Listing Status Sold
Purchase Type For Sale
Square Footage 1,609 sqft
Price per Sqft $183
Subdivision English Estates
MLS Listing ID 2024828
Sold Date 08/20/24
Style Ranch
Bedrooms 3
Full Baths 2
HOA Y/N No
Originating Board realMLS (Northeast Florida Multiple Listing Service)
Year Built 1978
Annual Tax Amount $422
Lot Size 10,890 Sqft
Acres 0.25
Property Description
This beautiful home is convenient access to various locations such as I-295, NAS, Cecil Field, I-10, and Downtown. It's perfect for a family with its split bedroom layout. The spacious living room, formatted in an L-shape, offers flexibility for an office space. The dining room, attached to the kitchen, features a fireplace that can be easily converted between gas and electric. Outside, you'll find a large backyard with a generous pool and two covered areas adjacent to the screened porch for added comfort. The property includes upgrades such as a whole-house surge protector installed in 2021, a new pool filter in 2024, a pool pump from 2022, pool resurfacing in 2005, a roof replacement in 2015, a water heater from 2020, HVAC system installed in 2023, sprinkler system from 2023, new stove, microwave, and refrigerator in 2021, dishwasher installed in 2016, updated windows in 2016, a garage door and opener from 2022, and a sprinkler system pump from 2023.
Location
State FL
County Duval
Community English Estates
Area 063-Jacksonville Heights/Oak Hill/English Estates
Direction I-295 N to 103rd St. Go west to Brannon Ave. on left. Fury Dr - right, Caprice Dr. -left 4th house on left
Interior
Heating Central
Cooling Central Air
Flooring Carpet
Exterior
Parking Features Garage
Garage Spaces 2.0
Fence Back Yard
Pool None
Utilities Available Cable Available, Sewer Connected, Water Connected
Total Parking Spaces 2
Garage Yes
Private Pool No
Building
Water Public
Architectural Style Ranch
Structure Type Concrete,Vinyl Siding
New Construction No
Others
Senior Community No
Tax ID 0151920133
Acceptable Financing Cash, Conventional, FHA, VA Loan
Listing Terms Cash, Conventional, FHA, VA Loan
Read Less
Want to know what your home might be worth? Contact us for a FREE valuation!

Our team is ready to help you sell your home for the highest possible price ASAP
Bought with MIDDLETON REALTY, INC.






