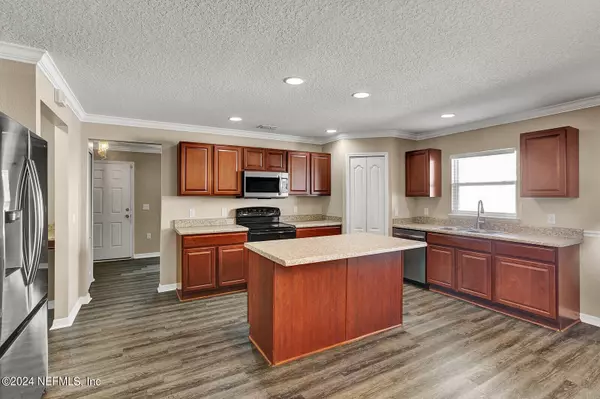$315,000
$315,000
For more information regarding the value of a property, please contact us for a free consultation.
5012 MAGNOLIA VALLEY DR Jacksonville, FL 32210
4 Beds
2 Baths
2,000 SqFt
Key Details
Sold Price $315,000
Property Type Single Family Home
Sub Type Single Family Residence
Listing Status Sold
Purchase Type For Sale
Square Footage 2,000 sqft
Price per Sqft $157
Subdivision Magnolia Glynn
MLS Listing ID 2038059
Sold Date 10/23/24
Bedrooms 4
Full Baths 2
HOA Fees $37/ann
HOA Y/N Yes
Originating Board realMLS (Northeast Florida Multiple Listing Service)
Year Built 2013
Annual Tax Amount $4,415
Lot Size 7,405 Sqft
Acres 0.17
Property Description
WELCOME to this beautiful 4-bedroom, 2 bathroom well maintained home. This home has an open floorplan, large kitchen- perfect for entertaining or family time and a screened patio that overlooks a peaceful preserve.
Enter into the home to see a formal living room/office space, then on to the OPEN kitchen, eating area and family room. The spacious primary bedroom offers sliders to screened patio and a walk-in closet. Primary bathroom has a large vanity with double sinks, a large stall shower and a separate garden tub.
The 3 spare bedrooms share a split hallway, with the laundry room and the hallway bathroom.
The interior is freshly painted and the primary bedroom and main living areas have been upgraded with crown molding throughout most of the home.
The garage has door screens, wall hanging cabinets and a mini-split AC unit.
Location
State FL
County Duval
Community Magnolia Glynn
Area 061-Herlong/Normandy Area
Direction From 295, go West on 103rd Street, Turn right (Family Dollar at the entrance) into Magnolia Glynn Subdivision using Magnolia Valley Drive. Follow around, house will be on the left.
Interior
Interior Features Breakfast Bar, Ceiling Fan(s), Eat-in Kitchen, Entrance Foyer, Kitchen Island, Pantry, Primary Bathroom -Tub with Separate Shower, Primary Downstairs, Split Bedrooms, Walk-In Closet(s)
Heating Electric
Cooling Central Air, Separate Meters, Wall/Window Unit(s)
Furnishings Unfurnished
Laundry Electric Dryer Hookup, Lower Level, Washer Hookup
Exterior
Garage Garage, Garage Door Opener
Garage Spaces 2.0
Fence Back Yard, Vinyl
Pool None
Utilities Available Cable Available, Electricity Connected, Sewer Connected, Water Connected
Waterfront No
Roof Type Shingle
Porch Rear Porch, Screened
Total Parking Spaces 2
Garage Yes
Private Pool No
Building
Lot Description Sprinklers In Front, Sprinklers In Rear
Faces Southwest
Sewer Public Sewer
Water Public
New Construction No
Schools
Elementary Schools Westview
Middle Schools Westview
High Schools Edward White
Others
Senior Community No
Tax ID 0129222310
Acceptable Financing Cash, Conventional, FHA, VA Loan
Listing Terms Cash, Conventional, FHA, VA Loan
Read Less
Want to know what your home might be worth? Contact us for a FREE valuation!

Our team is ready to help you sell your home for the highest possible price ASAP
Bought with EXP REALTY LLC






