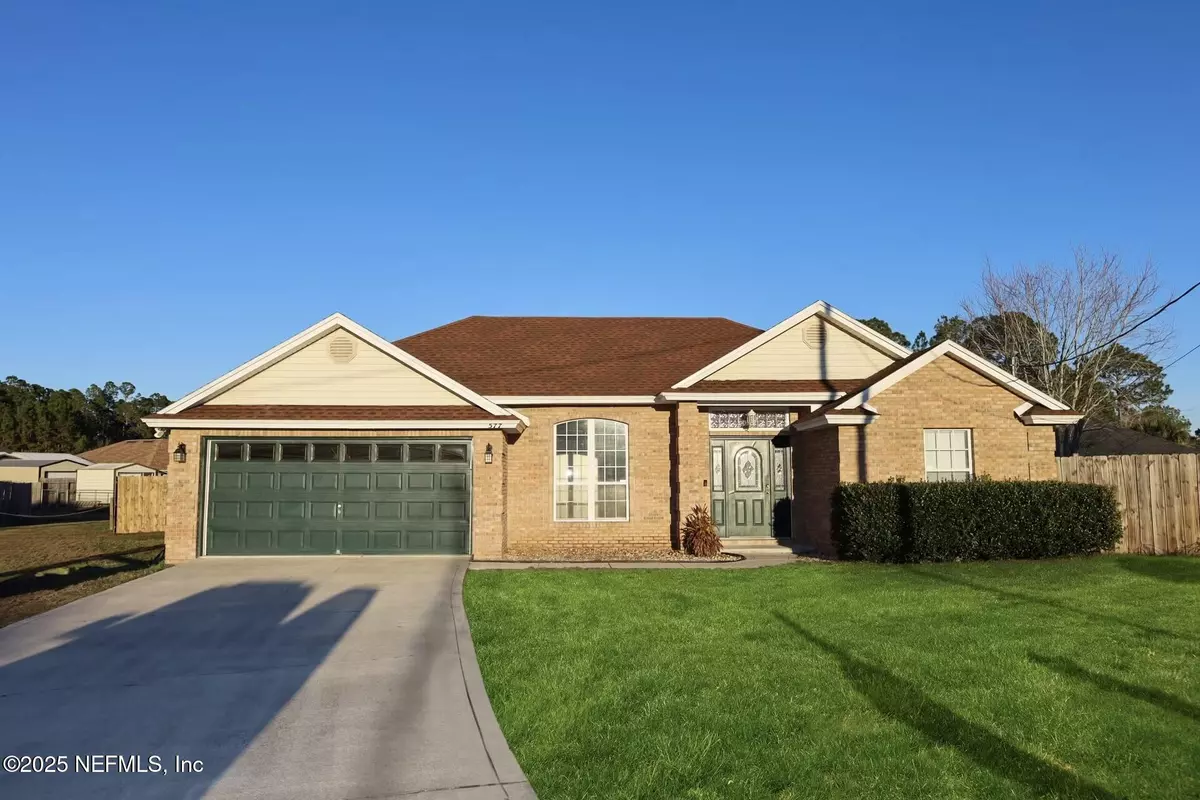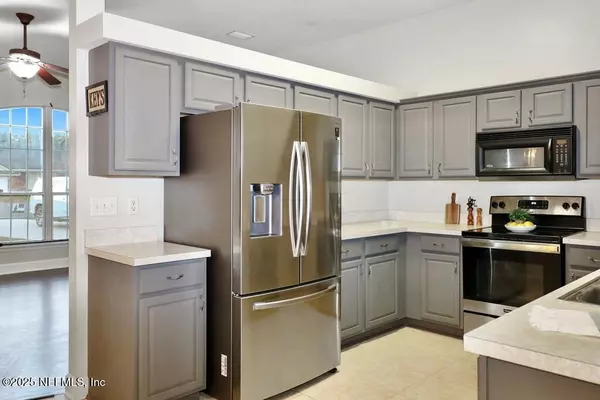$285,000
$305,000
6.6%For more information regarding the value of a property, please contact us for a free consultation.
577 TIMBERLANE DR Macclenny, FL 32063
3 Beds
2 Baths
1,384 SqFt
Key Details
Sold Price $285,000
Property Type Single Family Home
Sub Type Single Family Residence
Listing Status Sold
Purchase Type For Sale
Square Footage 1,384 sqft
Price per Sqft $205
Subdivision Timberlane
MLS Listing ID 2063975
Sold Date 02/25/25
Bedrooms 3
Full Baths 2
HOA Y/N No
Originating Board realMLS (Northeast Florida Multiple Listing Service)
Year Built 2004
Annual Tax Amount $1,953
Lot Size 9,583 Sqft
Acres 0.22
Property Sub-Type Single Family Residence
Property Description
Welcome home!
This charming 3 bedroom, 2 bathroom homes awaits you! This cute home is tucked away in a Culd e sac and sits on one of the largest lots within the neighborhood with no HOA!!! This functional floor plan offers room for entertaining in the main areas all the way out into the back patio!
A large laundry room, updated appliances, fresh paint through out and a large soaking tub in the master bathroom are just a few of the reasons you do not want to miss out on the opportunity to own this home!
Location
State FL
County Baker
Community Timberlane
Area 501-Macclenny Area
Direction From I-10, take SR 121 to North Blvd. On your left you will turn onto Timberlane Dr. The destination will be on your Right in the Cud E Sac.
Interior
Interior Features Ceiling Fan(s), Eat-in Kitchen, Open Floorplan, Primary Bathroom -Tub with Separate Shower
Heating Central
Cooling Central Air
Flooring Vinyl
Exterior
Parking Features Garage
Garage Spaces 2.0
Fence Back Yard
Utilities Available Electricity Connected, Water Connected
Roof Type Shingle
Porch Patio
Total Parking Spaces 2
Garage Yes
Private Pool No
Building
Lot Description Cul-De-Sac
Water Public
Structure Type Brick Veneer,Vinyl Siding
New Construction No
Schools
Middle Schools Baker County
High Schools Baker County
Others
Senior Community No
Tax ID 292S22019300000380
Acceptable Financing Cash, Conventional, FHA, USDA Loan, VA Loan
Listing Terms Cash, Conventional, FHA, USDA Loan, VA Loan
Read Less
Want to know what your home might be worth? Contact us for a FREE valuation!

Our team is ready to help you sell your home for the highest possible price ASAP
Bought with KELLER WILLIAMS REALTY ATLANTIC PARTNERS





